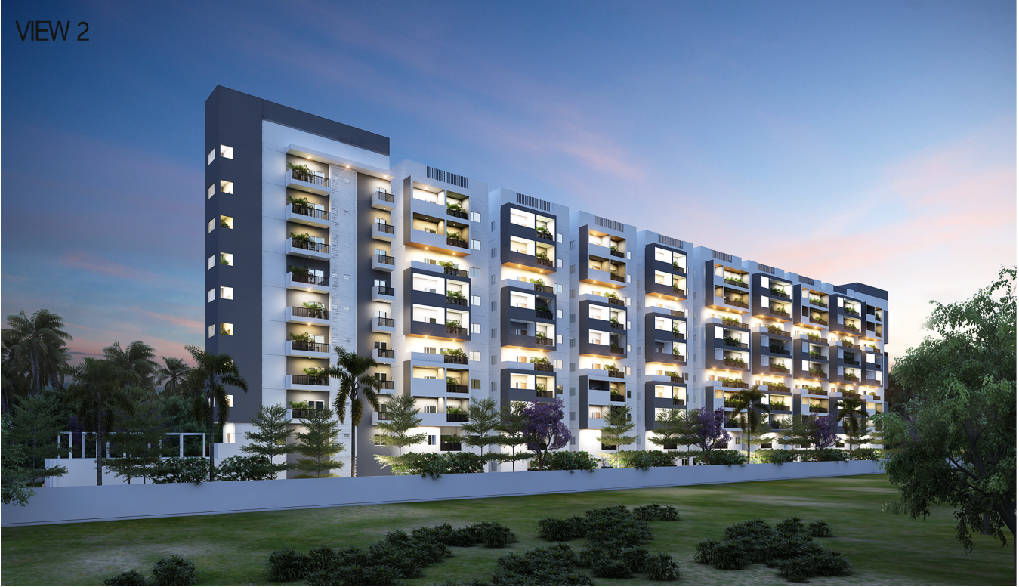
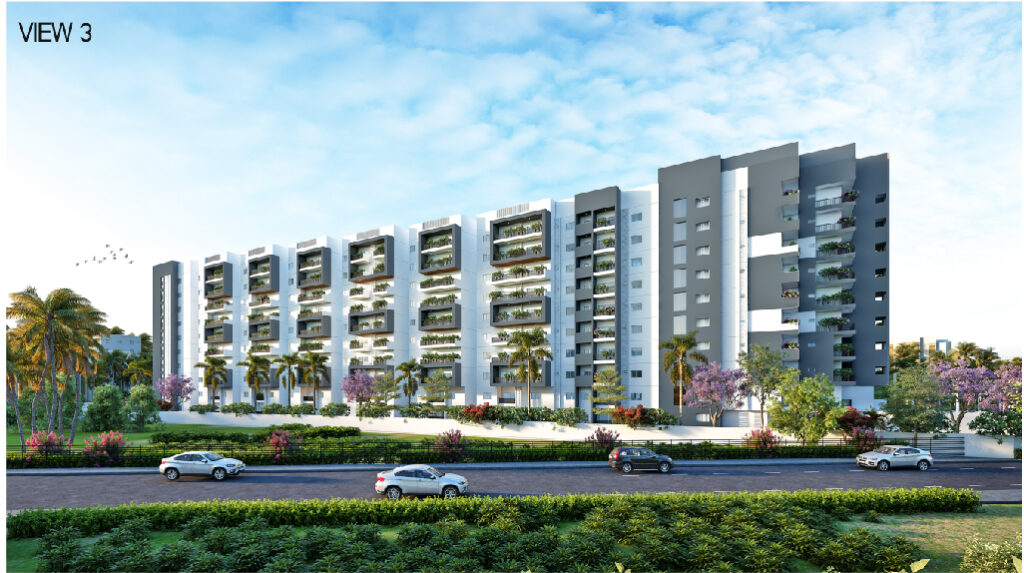
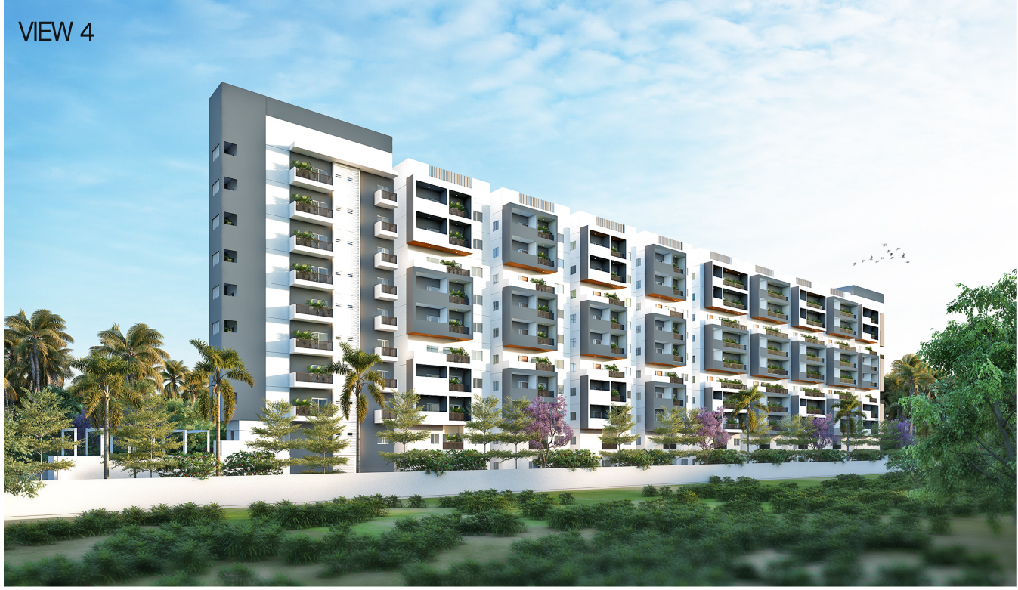
Platinum East Woods stands as an epitome of luxury living in Kannamangala, Bengaluru. Offering a spectrum of choices, from 2BHK to 4BHK flats, it meets the diverse needs of modern families. Nestled in a prime location, residents enjoy the dual benefit of urban conveniences and serene surroundings. Each apartment is thoughtfully designed, ensuring optimal space utilization and modern aesthetics. Top-tier amenities elevate the living experience, making Platinum East Woods not just a residence but a lifestyle destination. For those seeking a perfect blend of contemporary charm and spaciousness, this development is the ideal choice in Bengaluru.
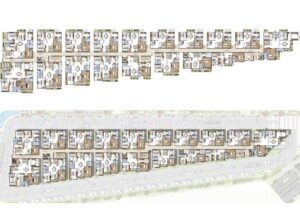
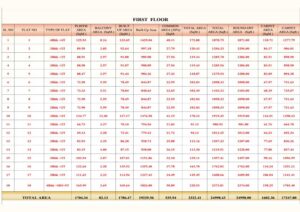
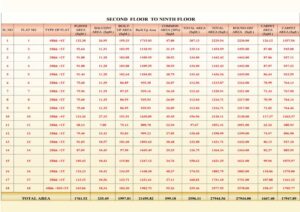
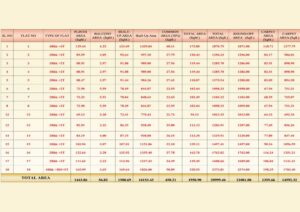
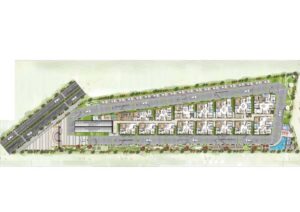
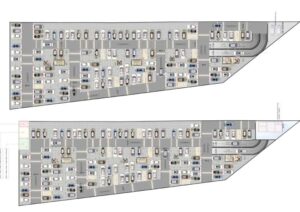
• Provision for designer modular kitchen. Electrical points to suit the electrical appliances needed in the kitchen.
• Provision for water purifier, exhaust fan / chimney.
• Provision for washing machine in the Utility area
Build a community where you live Navigate your way to your dream life
Aaxis Hospital : 4.5 Km
Miracle Hospital : 3.6 Km
Aster Women & Children : 9.6 Km
Vydehi Hospital : 10.8 Km
CloudnineHospital :9 Km
East Point Hospital : 7.7 Km
Svastha Hospital : 8.7 Km
Manipal Hospital ITPL : 9.3 Km
Manipal Hospital Varthur : 9. 2 Km
